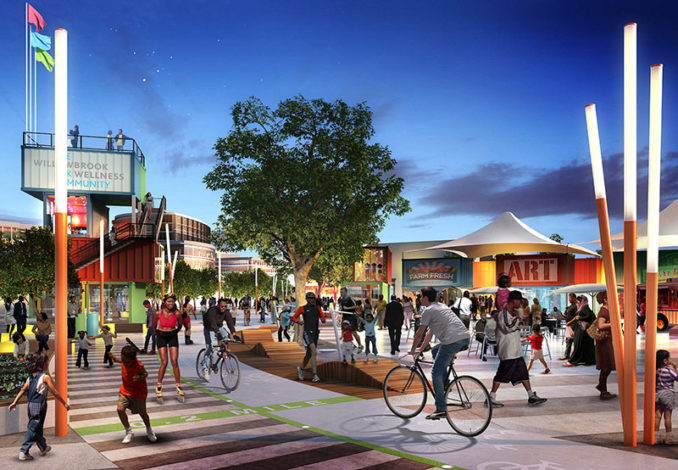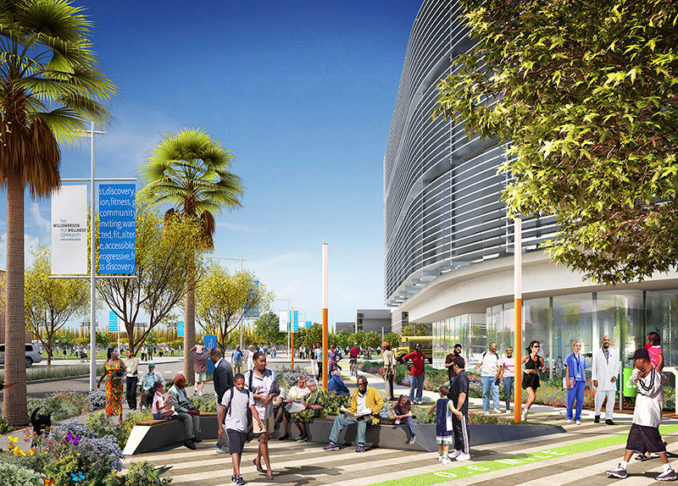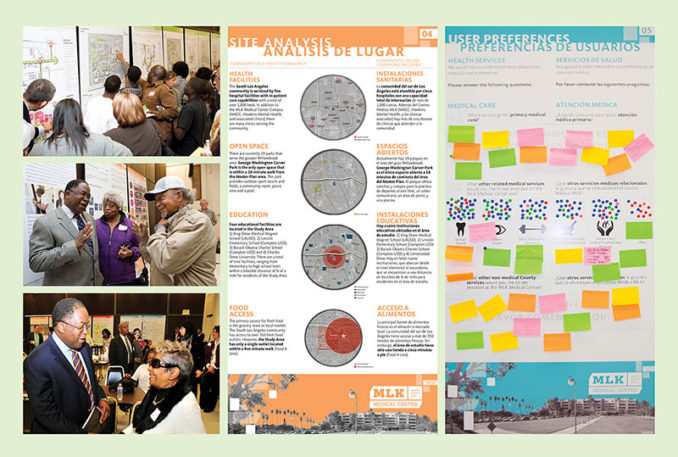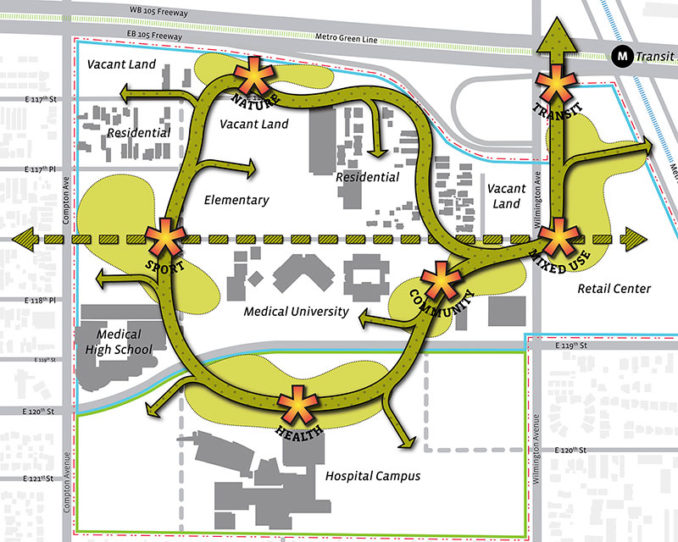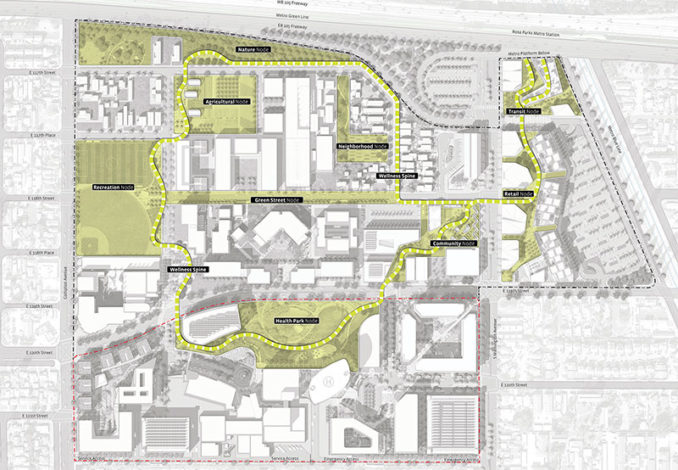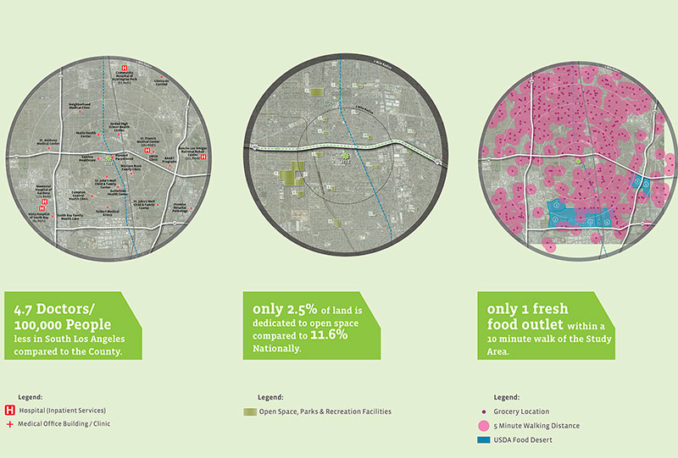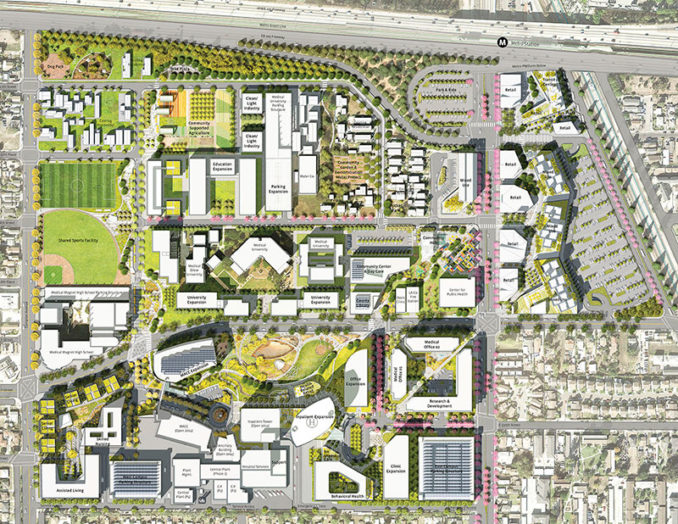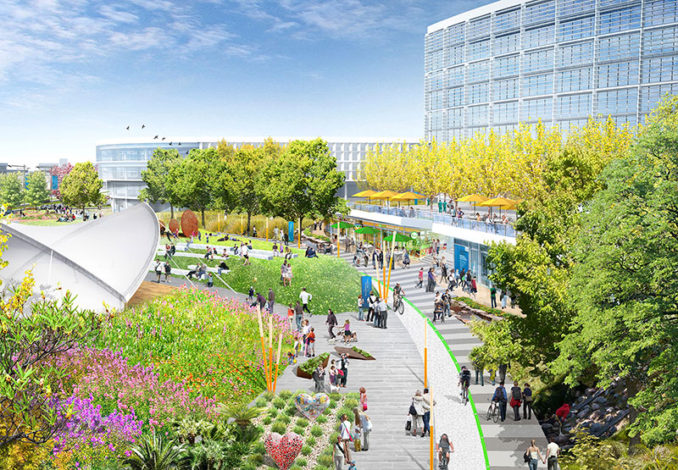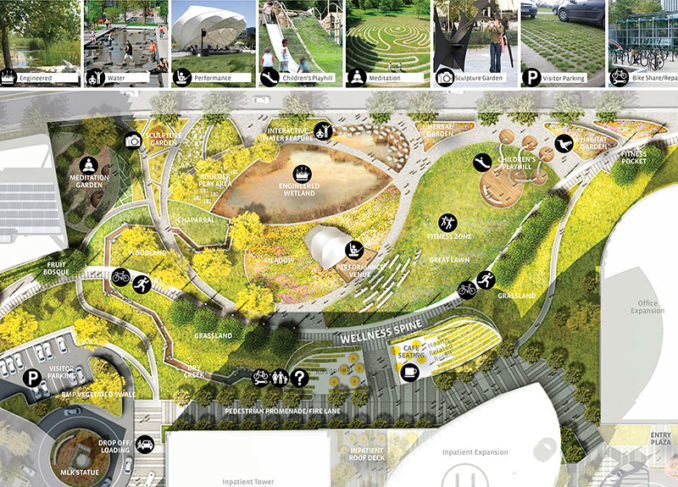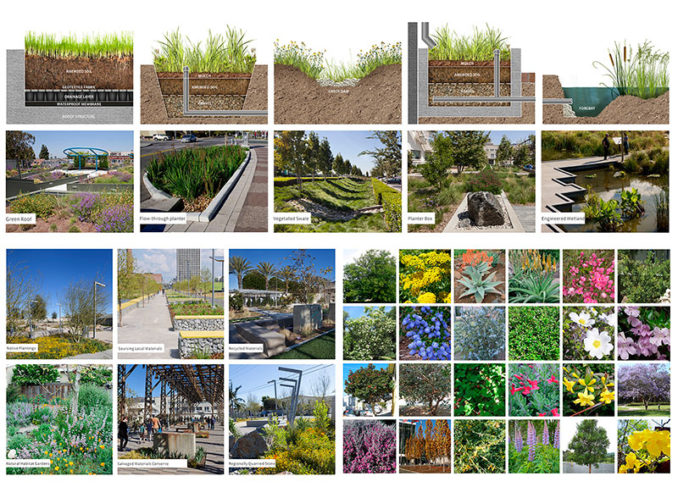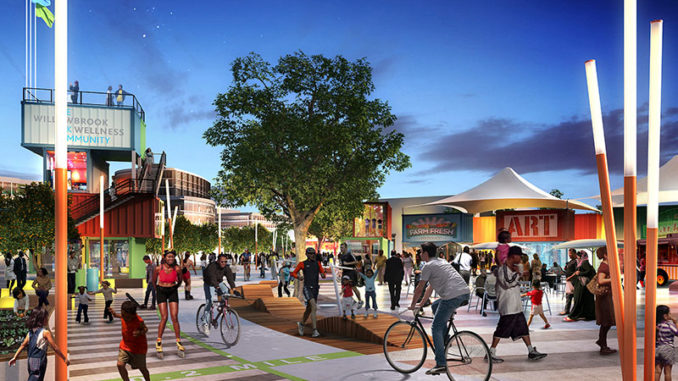
马丁·路德·金医疗中心校园总体规划 | 美国洛杉矶 | AHBE Landscape Architects
将马丁·路德·金(MLK)医疗中心校园作为创造“健康社区”的刺激因素,该项目的策划团队提出为期20年的长远健康方法总体规划的实施计划。总体规划具备一系列实用性并能对培养起来的牢固社区关系进行不断改进,建立新的区域身份并创造性地解决该社区存在的社会、经济和环境质量问题。
该计划的研究区域集中在两个地点:分别是42英亩的马丁·路德·金医疗中心校园和82英亩的相邻社区,这个社区是位于威洛布鲁克的非公司社区并且毗邻沃茨和康普顿的洛杉矶社区。研究区域的居民发现进入MLK医疗中心的公共交通很难导航以及现存的人行道已年久失修且昏暗。该区域不前不存在健康食品选项且租户空闲、景观被摧残。此外,邻近的学校没有户外休闲空间。
总体规划提出以下主要目标:
- 重振MLK医学中心校园,创造健康社区、维持经济稳定
- 为未来项目和长期需求提供灵活性
- 确定城市设计方向,通过提高连通性和利用现有的交通因素将校园与邻近社区联系起来
- 利用可持续性原则和规划与设计过程中各个方面的实践
- 提供兼容混合用于研究的区域
策划团队将复杂系统综合起来以重振社区。这些系统被认为是健康、教育和研究、经济发展、公共安全、社区、访问和流动性、环境质量和土地利用。发展考虑互联解决方案广泛范围的最终计划,将整体性和可持续性方法融入总体规划的发展之中,使MLK医学中心校园总体规划在概念上泛化、长期聚焦、牢固细节方面的基础。该规划独特地反映了对当前改善健康的方法以及现代土地利用规划原则的理解。
总体计划包括景观特色,“Wellness Spine”是校园的主要组织和身份元素。通过增强与社区之外的医疗中心校园的连通性,Wellness Spine推广步行、骑自行车和社交建立了积极的生活方式。校园其余地方设计有一个新的健康公园和一系列连通的花园和开放空间。该策略最大化的利用了开放空间资源。
马丁·路德·金医疗中心校园总体规划
美国,加利福尼亚州,洛杉矶县
设计公司| AHBE Landscape Architects
顾问| Gensler (建筑领导,主要顾问)、gkkworks、The Robert Group、Englekirk、Syska Hennesey、Kimley Horn Associates、EW Moon、Asset Strategies、Parker Environmental
图像| 由Gensler 和Squint Opera提供
文本| AHBE Landscape Architects
The Martin Luther King Jr. Medical Center Campus Master Plan | Los Angeles, USA | AHBE Landscape Architects
Using the Martin Luther King Jr. (MLK) Medical Center Campus as a catalyst to create a “Community of Health and Wellness”, the project’s Planning Team developed a master plan that proposes a broad-based wellness approach with a 20-year implementation plan. The master plan features a series of practical and incremental improvements that foster strong community connections, establishes a new area identity and creatively addresses the social, economic, and environmental quality issues within this community.
The plan’s study area focuses on two locations: the existing 42-acre Martin Luther King, Jr. Medical Center Campus and 82 acres of the immediately adjacent neighborhood, which is located within the unincorporated community of Willowbrook and adjacent to the Los Angeles neighborhoods of Watts and Compton. Residents of the study area find public transit access to the MLK Medical Center difficult to navigate and the sidewalks (where they exist) in disrepair and poorly lit. Healthy food options in the area are currently non-existent and vacant or blighted parcels dominate the landscape. Additionally, the adjacent schools have little to no outdoor recreational spaces.
The master plan proposes the following main goals:
- Reinvigorate the MLK Medical Center Campus to create a healthy community and economic stability
- Provide flexibility for future programs and long-term needs
- Identify an urban design direction that links the campus with the adjacent community by enhancing connectivity and taking advantage of existing transit opportunities
- Utilize sustainable principles and practices in all aspects of the planning and design processes
- Provide a mix of compatible uses in the study areas
The planning team integrated a complex set of systems to reinvigorate the community. These systems were identified as Wellness, Education and Research, Economic Development, Public Safety, Community, Access and Mobility, Environmental Quality, and Land Use. Developing the final plan considered a broad range of interconnected solutions that enabled a holistic and sustainable approach to the development of the master plan. The resulting MLK Medical Center Campus Master Plan is wide ranging in concept, long-term in its focus, and well-grounded in the details. The plan uniquely reflects an understanding of current approaches to improving health and wellness as well as contemporary land use planning principles.
The master plan includes a landscape feature, the “Wellness Spine,” which is a primary organizing and identity element for the campus. By enhancing connectivity to the community beyond the medical center campus, the Wellness Spine establishes active lifestyles through the promotion of walking, biking and socializing. A new health park and a series of connected gardens and open spaces are designed throughout the rest of campus. This strategy maximizes the usability and flexibility of the open space resources.
The Martin Luther King Jr. Medical Center Campus Master Plan
Los Angeles County, California, USA
Design Firm | AHBE Landscape Architects
Consultants | Gensler (Architecture – Lead, Prime Consultant), gkkworks, The Robert Group, Englekirk, Syska Hennesey, Kimley Horn Associates, EW Moon, Asset Strategies, Parker Environmental
Images | by Gensler and Squint Opera
Text | AHBE Landscape Architects
